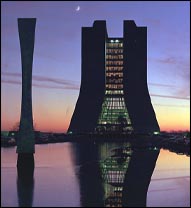Wilson Hall
The stately 16-story Robert Rathbun Wilson Hall rises above the surrounding Illinois countryside. Inspired by a Gothic cathedral in Beauvais, France, its twin towers are joined by crossovers beginning at the seventh floor. The distinctive texture of the outer walls was created by using forms with staggered boards when the concrete was poured.
Headquarters for the laboratory's administrative staff, Wilson Hall also offers the breathtaking expanse of one of the world's largest atriums, soaring to the very height of the structure. A variety of trees, plants and indoor shrubs contributes to the sense of open space. The laboratory's main cafeteria, on the first floor, provides a central meeting place and is open to the public.The form of the building is such that when it casts a shadow in the waterbody below it...together they create the shape of a diapole magnet!
Adjoining Wilson Hall to the south is the 830-seat Norman F. Ramsey Auditorium. Named for the long-time (1966-1981) president of URA, the auditorium features carefully-designed acoustics, highly regarded by both audiences and performers. The external walls contain vertical concrete elements rising 40 feet.
Headquarters for the laboratory's administrative staff, Wilson Hall also offers the breathtaking expanse of one of the world's largest atriums, soaring to the very height of the structure. A variety of trees, plants and indoor shrubs contributes to the sense of open space. The laboratory's main cafeteria, on the first floor, provides a central meeting place and is open to the public.The form of the building is such that when it casts a shadow in the waterbody below it...together they create the shape of a diapole magnet!
Adjoining Wilson Hall to the south is the 830-seat Norman F. Ramsey Auditorium. Named for the long-time (1966-1981) president of URA, the auditorium features carefully-designed acoustics, highly regarded by both audiences and performers. The external walls contain vertical concrete elements rising 40 feet.




0 Comments:
Post a Comment
<< Home