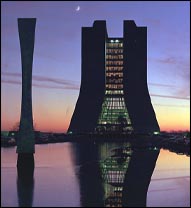Meson Lab,Neutrino Lab,Proton Lab
Meson Laboratory: The Meson Laboratory's roof of inverted steel culvert half-sections, creates a giant scalloped effect. Intentionally, these pieces are approximately the same size as the concrete sections of the Tevatron tunnel. The culvert sections are painted blue on one side, orange on the other. This bold use of primary colors both inside and outside is one of the distinctive characteristics of the Laboratory.
A modified geodesic dome tops the assembly building of the Neutrino Laboratory. Each triangular section is ten feet on a side and is constructed of two triangular pieces of colored reinforced fiberglass, forming a sandwich over stacked steel beverage cans. In an early recycling effort, the public donated the 120,000 cans used in the dome. Copper sheathing now covers the outside of the triangles.
A stylized black pagoda sitting on legs twenty-six feet tall identifies the Proton Laboratory. A yellow spiral staircase, representing the double helix strand of the DNA molecule, leads from the ground to the second level.


pagoda








